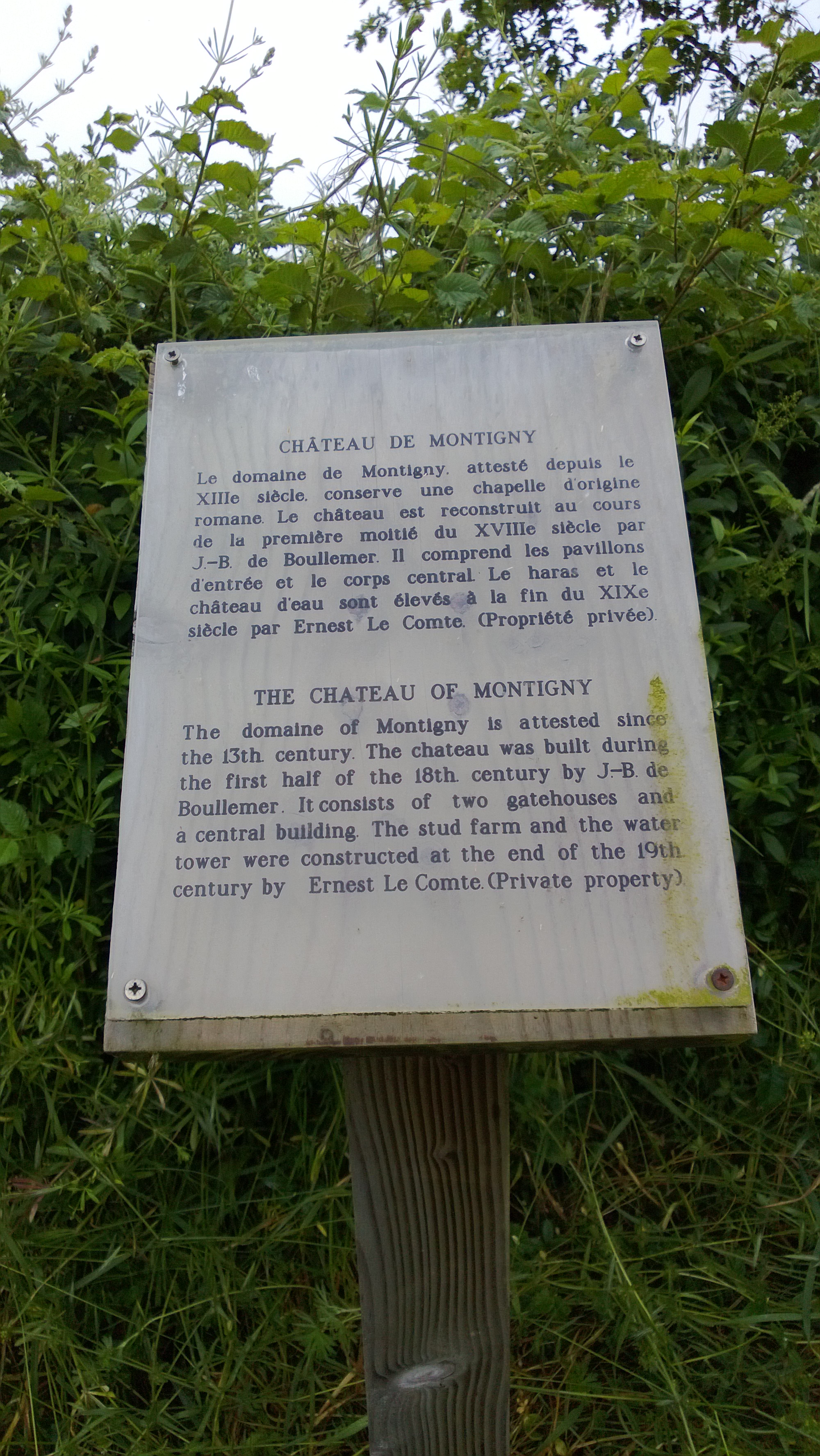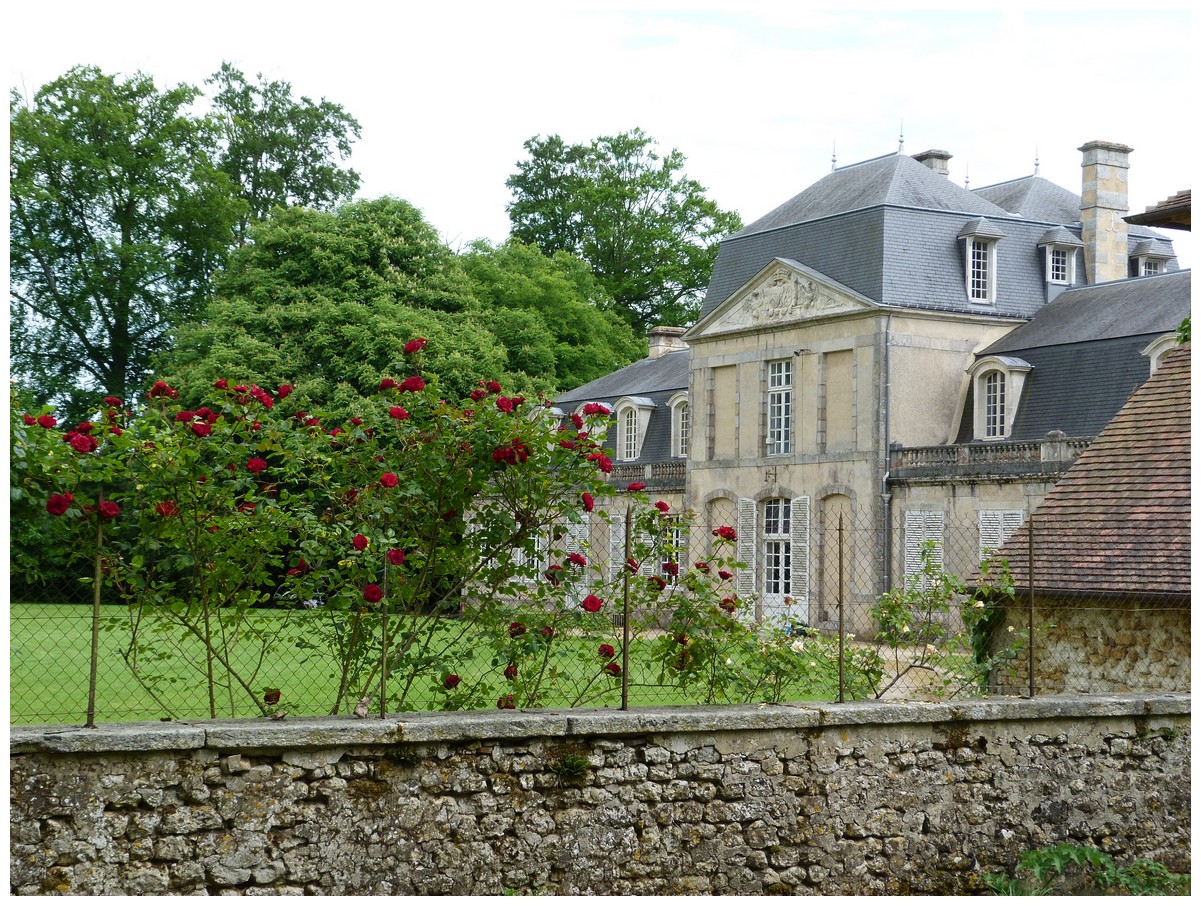18th century castle
The Boullemer family arrives in 1686.
The castle was built by Jean-Baptiste Boullemer in the first half of 18th century. Sold in 1800 by René Nicolas de Boullemer, the castle was bought in 1806 by Hippolyte Le Comte. This family retained ownership to these days
The castle has a central pavilion and two identical wings, with an overall sober appearance.
The north facade of the central pavilion is adorned with a pediment bearing the arms of the Boullemer family and those of the wife of the builder René Peuvret de Beaulieu.
The south facade, in its central part, is entirely in Hertré granite. The roof is in slate. Impressively sized yew trees furnish the meadow
The castle mass is balanced to the north by two roughly cubic pavilions
To the west we find a dovecote and the old church disused at the end of the 19th century. It is now used as a pyre; if you open the door, you can see a remains of a vault in small wooden slats. An adjoining accommodation that has probably served as a presbytery. Behind the church, of the old cemetery only remains a beautiful cross in hertré granite.
Inside the castle, you'll see the last wolf shot in the Perseigne forest in 1888


